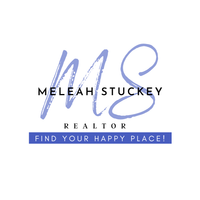For more information regarding the value of a property, please contact us for a free consultation.
1009 W 4th Street Pella, IA 50219
Want to know what your home might be worth? Contact us for a FREE valuation!

Our team is ready to help you sell your home for the highest possible price ASAP
Key Details
Sold Price $337,500
Property Type Single Family Home
Sub Type Residential
Listing Status Sold
Purchase Type For Sale
Square Footage 1,246 sqft
Price per Sqft $270
MLS Listing ID 717732
Sold Date 06/17/25
Style Split Level,Traditional
Bedrooms 3
Full Baths 1
Three Quarter Bath 1
HOA Y/N No
Year Built 1965
Annual Tax Amount $4,328
Lot Size 0.441 Acres
Acres 0.4408
Property Sub-Type Residential
Property Description
Welcome to this charming home on the serene NW side of Pella, offering a perfect blend of tranquility and potential on nearly 1/2 acre. With 3+ garage spaces, 3 BR's, 2 BA's, and 1946 sq. ft. of well-maintained space, this property provides a warm welcome for its new owner. The living room invites with its potential for expansion, allowing you to create the perfect open-concept layout by extending the kitchen and dining area. Timeless original hardwood floors grace the bedrooms and hall, while the updated bathroom boasts modern comforts with its double vanity and heated floor. The lower level offers a family room retreat with a fireplace, along with laundry room, 3/4 bath and storage room. Outside, the expansive backyard becomes your personal haven—a perfect spot for gatherings with patio, mature trees and beautiful perennials. The 688 sq. ft. heated garage opens up possibilities, whether you need extra parking, a workshop, remote office, or a space for a personal business. The generous lot width allows for ample access to rear buildings. Majority of the windows have been updated, bringing in natural light throughout this 1-owner custom built home. Embrace the opportunity to make this well-cared-for property your own, tailored to your unique style.
Location
State IA
County Marion
Area Pella
Zoning R
Interior
Interior Features Dining Area, Window Treatments
Heating Forced Air, Gas, Natural Gas
Cooling Central Air
Flooring Carpet, Hardwood, Tile
Fireplaces Number 1
Fireplaces Type Gas Log
Fireplace Yes
Appliance Dryer, Dishwasher, Refrigerator, Stove, Washer
Exterior
Exterior Feature Patio, Storage
Parking Features Attached, Detached, Garage, One Car Garage, Two Car Garage
Garage Spaces 3.0
Garage Description 3.0
Roof Type Asphalt,Shingle
Porch Open, Patio
Private Pool No
Building
Entry Level Multi/Split
Foundation Block
Sewer Public Sewer
Water Public
Level or Stories Multi/Split
Additional Building Storage
Schools
School District Pella
Others
Senior Community No
Tax ID 000001404200000
Monthly Total Fees $360
Acceptable Financing Cash, Conventional
Listing Terms Cash, Conventional
Financing Conventional
Read Less
©2025 Des Moines Area Association of REALTORS®. All rights reserved.
Bought with Century 21 Signature




