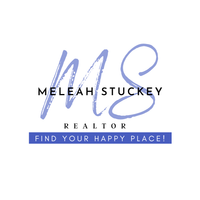For more information regarding the value of a property, please contact us for a free consultation.
116 NW Irvinedale Drive Ankeny, IA 50023
Want to know what your home might be worth? Contact us for a FREE valuation!

Our team is ready to help you sell your home for the highest possible price ASAP
Key Details
Sold Price $299,900
Property Type Condo
Sub Type Condominium
Listing Status Sold
Purchase Type For Sale
Square Footage 1,852 sqft
Price per Sqft $161
MLS Listing ID 705809
Sold Date 05/23/25
Style One and One Half Story
Bedrooms 3
Full Baths 3
HOA Fees $200/mo
HOA Y/N Yes
Year Built 1992
Annual Tax Amount $4,464
Tax Year 2024
Lot Size 2,265 Sqft
Acres 0.052
Property Sub-Type Condominium
Property Description
Better than new 1 ½ story townhome, completely remodeled with modern finishes. Step inside to find a
stunning all-new kitchen with brand-new cabinets and countertops, plus updated lighting throughout the home. The second-floor primary suite is a private retreat with its own luxurious bathroom featuring a large shower and a freestanding tub for ultimate relaxation. The main floor also includes a spacious bedroom with a full bath for added convenience. The lower level is perfect for entertaining or guests, offering an additional bedroom, family room, bathroom, and a wet bar. Enjoy peaceful mornings or cozy evenings in the charming 3-season room on the main floor, or step out to the enclosed patio with a large deck overlooking the serene backyard that backs to trees, providing a sense of privacy and tranquility. This home combines elegance and comfort, ideal for those seeking both style and space. Don't miss the chance to make it yours!
Location
State IA
County Polk
Area Ankeny
Zoning R-3A
Rooms
Basement Finished
Main Level Bedrooms 1
Interior
Interior Features Wet Bar, Dining Area
Heating Forced Air, Gas, Natural Gas
Cooling Central Air
Flooring Carpet, Tile
Fireplaces Number 1
Fireplaces Type Gas, Vented
Fireplace Yes
Appliance Dryer, Dishwasher, Microwave, Refrigerator, Stove, Washer
Laundry Main Level
Exterior
Exterior Feature Deck, Enclosed Porch
Parking Features Attached, Garage, Two Car Garage
Garage Spaces 2.0
Garage Description 2.0
Roof Type Asphalt,Shingle
Porch Deck, Porch, Screened
Private Pool No
Building
Lot Description Rectangular Lot
Entry Level One and One Half
Foundation Poured
Water Public
Level or Stories One and One Half
Schools
School District Ankeny
Others
HOA Name Timber Creek
HOA Fee Include Maintenance Grounds,Maintenance Structure,Trash,Snow Removal
Senior Community No
Tax ID 18100680404000
Monthly Total Fees $572
Acceptable Financing Cash, Conventional
Listing Terms Cash, Conventional
Financing Conventional
Pets Allowed Yes
Read Less
©2025 Des Moines Area Association of REALTORS®. All rights reserved.
Bought with Century 21 Signature Real Esta




