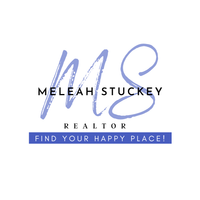For more information regarding the value of a property, please contact us for a free consultation.
2822 NW Westwood Court Ankeny, IA 50023
Want to know what your home might be worth? Contact us for a FREE valuation!

Our team is ready to help you sell your home for the highest possible price ASAP
Key Details
Sold Price $475,000
Property Type Single Family Home
Sub Type Residential
Listing Status Sold
Purchase Type For Sale
Square Footage 1,728 sqft
Price per Sqft $274
MLS Listing ID 713002
Sold Date 05/23/25
Style Ranch
Bedrooms 4
Full Baths 3
Half Baths 1
HOA Fees $10/ann
HOA Y/N Yes
Year Built 2021
Annual Tax Amount $8,327
Lot Size 10,149 Sqft
Acres 0.233
Property Sub-Type Residential
Property Description
WOW! Lovely split bedroom floor plan. Resale Happe Home, 2x6 Construction. Entering into a bright living room w/fireplace as you enter off the generous sized porch. Light comes in with the 2 windows flanking the fireplace, open concept kitchen are and dining , enough space for 6 chairs. Beautiful countertop, large walk in pantry and laundry close by for convenience. 2 generous size bedroom with aback finish out this side of the home, head on over to the other side of the main living space you will find the owner suite, with large walk in closet, spacious bathroom with double sinks! 12x12 covered deck makes for great grilling or relaxing in a fully fenced yard with irrigation.
Head down to the wont believe your eyes huge finished basement, plenty of storage, a large bedroom and bath. The unfinished area could easily be converted to a 5th bedroom with already install egress window or the perfect workout room.
Location
State IA
County Polk
Area Ankeny
Zoning R-3
Rooms
Basement Egress Windows, Finished
Main Level Bedrooms 3
Interior
Interior Features Eat-in Kitchen
Heating Forced Air, Gas, Natural Gas
Cooling Central Air
Fireplaces Number 1
Fireplaces Type Electric
Fireplace Yes
Appliance Dryer, Dishwasher, Microwave, Refrigerator, Stove, Washer
Laundry Main Level
Exterior
Exterior Feature Deck, Fully Fenced, Sprinkler/Irrigation, Patio
Parking Features Attached, Garage, Three Car Garage
Garage Spaces 3.0
Garage Description 3.0
Fence Full
Roof Type Asphalt,Shingle
Porch Covered, Deck, Open, Patio
Private Pool No
Building
Foundation Poured
Builder Name Happe
Sewer Public Sewer
Water Public
Schools
School District Ankeny
Others
HOA Name Centennial Estate HOA
Senior Community No
Tax ID 18100226251049
Monthly Total Fees $818
Acceptable Financing Cash, Conventional, FHA, VA Loan
Listing Terms Cash, Conventional, FHA, VA Loan
Financing Cash
Read Less
©2025 Des Moines Area Association of REALTORS®. All rights reserved.
Bought with RE/MAX Concepts




