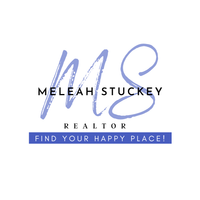For more information regarding the value of a property, please contact us for a free consultation.
5002 NW 5th Street Ankeny, IA 50023
Want to know what your home might be worth? Contact us for a FREE valuation!

Our team is ready to help you sell your home for the highest possible price ASAP
Key Details
Sold Price $415,000
Property Type Single Family Home
Sub Type Residential
Listing Status Sold
Purchase Type For Sale
Square Footage 2,196 sqft
Price per Sqft $188
MLS Listing ID 706361
Sold Date 05/16/25
Style Ranch,Traditional
Bedrooms 4
Full Baths 3
Three Quarter Bath 1
HOA Y/N No
Year Built 2011
Annual Tax Amount $6,797
Lot Size 0.270 Acres
Acres 0.27
Property Sub-Type Residential
Property Description
2,196 square foot ranch home offering 4 bedrooms and 4 bathrooms is now available in NW Ankeny! Enter the home to be greeted by wide entry way leading into the living room with gas fireplace. The kitchen features timeless cabinets, stainless steel appliances and a breakfast bar overlooking dining area. Designated office space with French doors leads to hallway where you will find two bedrooms and large bathroom with double vanity. On the other side of the home is a primary bedroom with walk-in closet, double vanity ensuite, additional bathroom and a great size laundry room. Lower level is partially finished with additional bedroom and bathroom, is plumbed for a wet bar and offers spacious open area perfect for entertaining. This home also features a deck overlooking a fully fenced yard, two car garage, Geothermal and is close to parks, trails and Saylorville Lake.
Location
State IA
County Polk
Area Ankeny
Zoning R
Rooms
Basement Egress Windows, Partially Finished
Main Level Bedrooms 3
Interior
Interior Features Dining Area, Window Treatments
Heating Electric, Geothermal
Cooling Geothermal
Flooring Carpet, Tile
Fireplaces Number 1
Fireplace Yes
Appliance Dishwasher, Microwave, Refrigerator, Stove, Washer
Laundry Main Level
Exterior
Exterior Feature Fully Fenced
Parking Features Attached, Garage, Two Car Garage
Garage Spaces 2.0
Garage Description 2.0
Fence Chain Link, Full
Roof Type Asphalt,Shingle
Private Pool No
Building
Lot Description Rectangular Lot
Foundation Poured
Sewer Public Sewer
Water Public
Schools
School District Ankeny
Others
Senior Community No
Tax ID 18100226275022
Monthly Total Fees $566
Acceptable Financing Cash, Conventional, FHA
Listing Terms Cash, Conventional, FHA
Financing Conventional
Read Less
©2025 Des Moines Area Association of REALTORS®. All rights reserved.
Bought with RE/MAX Real Estate Center




