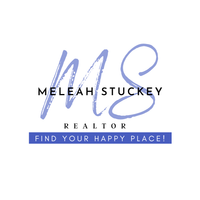For more information regarding the value of a property, please contact us for a free consultation.
3619 NE 11th Street Ankeny, IA 50021
Want to know what your home might be worth? Contact us for a FREE valuation!

Our team is ready to help you sell your home for the highest possible price ASAP
Key Details
Sold Price $485,000
Property Type Single Family Home
Sub Type Residential
Listing Status Sold
Purchase Type For Sale
Square Footage 1,611 sqft
Price per Sqft $301
MLS Listing ID 711516
Sold Date 04/25/25
Style Ranch
Bedrooms 4
Full Baths 3
HOA Fees $15/ann
HOA Y/N Yes
Year Built 2021
Annual Tax Amount $8,492
Lot Size 0.345 Acres
Acres 0.345
Property Sub-Type Residential
Property Description
This meticulously maintained, like-new ranch home offers 2,500 sq ft of beautifully finished living space, blending comfort, style, and functionality. Located on a desirable corner lot, this property provides a private oasis with a fenced-in yard and a 3-stall garage. Step inside to find an open, spacious floor plan with 4 bedrooms and 3 full bathrooms. The main level features a bright and airy living area, while the walk-out basement offers additional space for relaxation or recreation with ample storage space. Enjoy outdoor living year-round with a covered deck and porch, ideal for both peaceful mornings and evening gatherings. The quality craftsmanship throughout the home ensures it feels as fresh as the day it was built. Don't miss the opportunity to make this well-maintained gem your new home!
Location
State IA
County Polk
Area Ankeny
Zoning Res
Rooms
Basement Partially Finished
Main Level Bedrooms 3
Interior
Interior Features Wet Bar, Eat-in Kitchen
Heating Forced Air, Gas, Natural Gas
Cooling Central Air
Flooring Tile
Fireplaces Number 1
Fireplaces Type Gas, Vented
Fireplace Yes
Appliance Dryer, Dishwasher, Microwave, Refrigerator, Stove, Washer
Laundry Main Level
Exterior
Exterior Feature Deck, Fully Fenced, Patio
Parking Features Attached, Garage, Three Car Garage
Garage Spaces 3.0
Garage Description 3.0
Fence Chain Link, Full
Roof Type Asphalt,Shingle
Porch Covered, Deck, Patio
Private Pool No
Building
Lot Description Rectangular Lot
Foundation Poured
Sewer Public Sewer
Water Public
Schools
School District Ankeny
Others
HOA Name Rhw Crossing at Deer Creek
Senior Community No
Tax ID 18115925795813
Monthly Total Fees $897
Acceptable Financing Cash, Conventional, FHA
Listing Terms Cash, Conventional, FHA
Financing Conventional
Read Less
©2025 Des Moines Area Association of REALTORS®. All rights reserved.
Bought with RE/MAX Concepts




