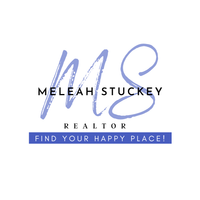For more information regarding the value of a property, please contact us for a free consultation.
502 NE 21st Street Ankeny, IA 50021
Want to know what your home might be worth? Contact us for a FREE valuation!

Our team is ready to help you sell your home for the highest possible price ASAP
Key Details
Sold Price $409,000
Property Type Single Family Home
Sub Type Residential
Listing Status Sold
Purchase Type For Sale
Square Footage 1,732 sqft
Price per Sqft $236
MLS Listing ID 712288
Sold Date 04/25/25
Style Ranch
Bedrooms 3
Full Baths 2
Half Baths 1
HOA Y/N No
Year Built 2002
Annual Tax Amount $7,346
Lot Size 10,759 Sqft
Acres 0.247
Property Sub-Type Residential
Property Description
Great home located in the highly sought after Briarwood South neighborhood in NE Ankeny. Near Briarwood Golf, Schools, Parks and conveniently located between Ankeny Blvd and Trilein for easy access to anywhere you want to go in town. This one of a kind, one owner home features many amenities such as crown molding, built-in's around both fireplaces, great laundry space, pantry, spacious bathrooms and primary suite, large entertainment areas for friends and family on both the main and the lower walk-out level and many custom windows throughout. The 3rd stall garage is extra deep for storage, work space or a golf cart and has many customized shelves and drop down storage/bike racks. Sprinkler System and security system. This well loved home is priced for you to add your own touches and call it home!
Location
State IA
County Polk
Area Ankeny
Zoning R-1
Rooms
Basement Finished, Walk-Out Access
Main Level Bedrooms 1
Interior
Interior Features Central Vacuum, Dining Area, Eat-in Kitchen
Heating Forced Air, Gas, Natural Gas
Cooling Central Air
Flooring Carpet, Hardwood, Tile
Fireplaces Number 2
Fireplace Yes
Appliance Dishwasher, Microwave, Stove
Laundry Main Level
Exterior
Exterior Feature Deck
Parking Features Attached, Garage, Three Car Garage
Garage Spaces 3.0
Garage Description 3.0
Roof Type Asphalt,Shingle
Porch Deck
Private Pool No
Building
Lot Description Rectangular Lot
Foundation Poured
Builder Name Kimberley
Water Public
Schools
School District Ankeny
Others
Senior Community No
Tax ID 18100220136000
Monthly Total Fees $612
Acceptable Financing Cash, Conventional
Listing Terms Cash, Conventional
Financing Cash
Read Less
©2025 Des Moines Area Association of REALTORS®. All rights reserved.
Bought with RE/MAX Concepts




