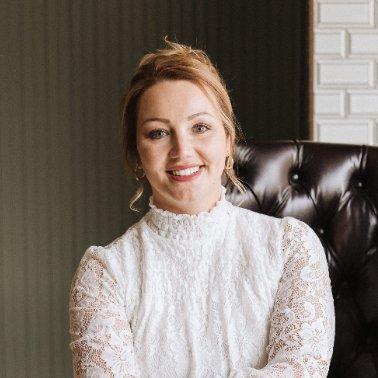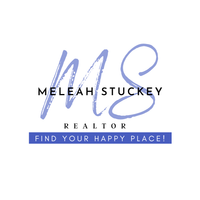For more information regarding the value of a property, please contact us for a free consultation.
1375 NW 122nd Street Clive, IA 50325
Want to know what your home might be worth? Contact us for a FREE valuation!

Our team is ready to help you sell your home for the highest possible price ASAP
Key Details
Sold Price $340,000
Property Type Single Family Home
Sub Type Residential
Listing Status Sold
Purchase Type For Sale
Square Footage 1,588 sqft
Price per Sqft $214
MLS Listing ID 702895
Sold Date 03/14/25
Style Ranch
Bedrooms 3
Full Baths 2
HOA Y/N No
Year Built 1993
Lot Size 0.280 Acres
Acres 0.28
Property Sub-Type Residential
Property Description
Nice curb appeal as U pull in driveway of this 1588SF (+640sf LL=2228sf total) Ranch. Vaulted Family Room w/gas fplace (& NEW carpet 2024) is separate & yet open to the dining area, which can accommodate your large table, as needed. Plus, there is an eating area in the Kitchen, just off the garage (think convenience when unloading groceries). Gas stove was an upgrade. Microwave & DW new in 2024. Pantry keeps your food organized. Laminate floors simplify cleaning. You will enjoy the deck off the dining area. It's roomy and has a privacy fence. Plus, fully fenced yard works well for kids & pets. Down the hall you will find the Primary BR Suite w/double vanity (note all the counter space), linen closet, jacuzzi tub & separate shower near the (new 2024) toilet. Large walk-in-closet will hold your clothes (and possible location for 1st flr laundry) Bedroom nearby along with a full bath w/linen closet. 3rd BR upfront would also make a nice office. Be sure to enjoy the upgraded & brand new in 2024 carpet everywhere! How great to move in w/new carpet AND fresh Alabaster (color designers recommend) paint (2024). Head to Lower Level. 640 sf (est by Seller) of finish is one open area w/2nd gas fireplace. The egress window makes a 4th BR possible for next owner. Need a hobby room or extra storage? How about both! Shelving stays, and you can store a lot of totes here. W/D hook ups. Good news! The Furnace & AC were new in 2017. Garage doors 2021.Roof 2019. Central Vac 2014, H20 Htr 2014.
Location
State IA
County Polk
Area Clive
Zoning Res
Rooms
Basement Egress Windows, Finished, Unfinished
Main Level Bedrooms 3
Interior
Interior Features Central Vacuum, Dining Area, See Remarks, Cable TV
Heating Forced Air, Gas, Natural Gas
Cooling Central Air
Flooring Carpet, Laminate, Tile, Vinyl
Fireplaces Number 2
Fireplaces Type Gas Log
Fireplace Yes
Appliance Dishwasher, Microwave, Stove
Exterior
Exterior Feature Deck, Fully Fenced
Parking Features Attached, Garage, Two Car Garage
Garage Spaces 2.0
Garage Description 2.0
Fence Wood, Full
Community Features Sidewalks
Roof Type Asphalt,Shingle
Porch Deck
Private Pool No
Building
Lot Description Irregular Lot
Foundation Poured
Sewer Public Sewer
Water Public
Schools
School District West Des Moines
Others
Senior Community No
Tax ID 29100806401000
Security Features Security System,Smoke Detector(s)
Acceptable Financing Cash, Conventional, FHA, VA Loan
Listing Terms Cash, Conventional, FHA, VA Loan
Financing Conventional
Read Less
©2025 Des Moines Area Association of REALTORS®. All rights reserved.
Bought with NextHome Your Way




