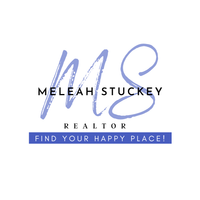For more information regarding the value of a property, please contact us for a free consultation.
2411 SW 23rd Street Ankeny, IA 50023
Want to know what your home might be worth? Contact us for a FREE valuation!

Our team is ready to help you sell your home for the highest possible price ASAP
Key Details
Sold Price $448,000
Property Type Single Family Home
Sub Type Residential
Listing Status Sold
Purchase Type For Sale
Square Footage 2,154 sqft
Price per Sqft $207
MLS Listing ID 708607
Sold Date 02/27/25
Style Two Story
Bedrooms 5
Full Baths 2
Half Baths 1
Three Quarter Bath 1
HOA Fees $9/ann
HOA Y/N Yes
Year Built 2021
Annual Tax Amount $6,540
Tax Year 2024
Lot Size 0.276 Acres
Acres 0.2758
Property Sub-Type Residential
Property Description
Welcome to a one-of-a-kind 5-bed/4-bath home that blends timeless charm w/ modern elegance. This home has been thoughtfully upgraded w/ sophisticated moldings, designer light fixtures, & fun accents to stand apart from standard new construction. Step into an open & inviting floor plan, where you'll notice the attention to detail. The living room features a stunning electric fireplace, creating a cozy focal point for relaxation. The dining area is generously sized, ideal for hosting large gatherings or family dinners. The kitchen has been designed w/ style & functionality w/ an abundance of cabinets, coffee bar, pantry, & quartz counters paired w/ tile backsplash. The gas stove & accented island make it perfect for cooking & entertaining. Head out to a custom-covered patio, a true extension of your living space. A half bath on the main for added convenience. Upstairs, the large primary has an ensuite w/ dual sinks, walk-in shower & walk-in closet. Three additional spacious bedrooms, a large full bath, storage closets & laundry room round out the upper level, ensuring every space is as practical as it is beautiful. The lower level has a 2nd living room, full bath w/ delightful finishes, 5th bedroom & storage room for all the extras. The 3-car attached garage provides ample parking & storage space, while the oversized lot offers plenty of room for outdoor activities. Nestled in Prairie Trail, this home is just moments from Hy-Vee, Main Street Café, daycare centers, & shopping.
Location
State IA
County Polk
Area Ankeny
Zoning PUD
Rooms
Basement Daylight, Egress Windows, Finished
Interior
Interior Features Dining Area, Separate/Formal Dining Room, Eat-in Kitchen, Window Treatments
Heating Forced Air, Gas, Natural Gas
Cooling Central Air
Flooring Carpet, Tile
Fireplaces Number 1
Fireplaces Type Electric
Fireplace Yes
Appliance Dishwasher, Microwave, Refrigerator, Stove
Laundry Upper Level
Exterior
Exterior Feature Deck
Parking Features Attached, Garage, Three Car Garage
Garage Spaces 3.0
Garage Description 3.0
Roof Type Asphalt,Shingle
Porch Covered, Deck
Private Pool No
Building
Entry Level Two
Foundation Poured
Sewer Public Sewer
Water Public
Level or Stories Two
Schools
School District Ankeny
Others
HOA Name Estates at Prairie Trail Owner
Senior Community No
Tax ID 181-00303707005
Monthly Total Fees $660
Security Features Smoke Detector(s)
Acceptable Financing Cash, Conventional, FHA, VA Loan
Listing Terms Cash, Conventional, FHA, VA Loan
Financing Conventional
Read Less
©2025 Des Moines Area Association of REALTORS®. All rights reserved.
Bought with LPT Realty, LLC




