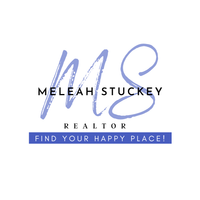For more information regarding the value of a property, please contact us for a free consultation.
1150 S 46th Street West Des Moines, IA 50265
Want to know what your home might be worth? Contact us for a FREE valuation!

Our team is ready to help you sell your home for the highest possible price ASAP
Key Details
Sold Price $735,000
Property Type Single Family Home
Sub Type Residential
Listing Status Sold
Purchase Type For Sale
Square Footage 3,052 sqft
Price per Sqft $240
MLS Listing ID 696293
Sold Date 08/23/24
Style One and One Half Story
Bedrooms 5
Full Baths 2
Half Baths 1
Three Quarter Bath 2
HOA Y/N No
Year Built 2001
Annual Tax Amount $10,433
Lot Size 0.344 Acres
Acres 0.344
Property Sub-Type Residential
Property Description
Beautiful 1.5 story in Quail Park Meadows waiting for a new buyer to make this home as their Dream Home. 5 bedrooms with approximately 4952 sf finished on all 3 floors. Main floor office, formal dining room, spacious great room with fireplace. Kitchen with double over, plenty of cabinets, center island overlooking beautiful manicured backyard with basketball court. Main floor primary bedroom with awesome primary bath with jet tub, tiled shower and huge walk in closet. Second floor boasts 3 additional bedrooms, two with shared Jack and Jill and 3rd bedroom with attached 3/4 bath. Finished basement with approximately 1900 sf, ready for you to entertain your guests in huge family room with wet bar. Lower level also has 5th bedroom and 3/4 bath. 3 car garage with extra deep 3rd car stall and heater. Updates include: roof replaced Dec. 2022, main floor LVP-2023, primary bedroom carpet replaced 2023. Double oven, fridge, and cooktop replaced 2022-2023. Stamped patio, sprinkler system, security system, central vac. Close to shopping, schools and park. HSA 7 Star warranty included. This home is calling for you!
Location
State IA
County Polk
Area West Des Moines
Zoning RES
Rooms
Basement Egress Windows, Finished
Main Level Bedrooms 1
Interior
Interior Features Wet Bar, Separate/Formal Dining Room, Eat-in Kitchen
Heating Forced Air, Gas, Natural Gas
Cooling Central Air
Flooring Carpet, Tile
Fireplaces Number 1
Fireplace Yes
Appliance Built-In Oven, Cooktop, Dishwasher, Refrigerator
Laundry Main Level
Exterior
Exterior Feature Basketball Court, Sprinkler/Irrigation, Patio
Parking Features Attached, Garage, Three Car Garage
Garage Spaces 3.0
Garage Description 3.0
Roof Type Asphalt,Shingle
Porch Open, Patio
Private Pool No
Building
Entry Level One and One Half
Foundation Poured
Sewer Public Sewer
Water Public
Level or Stories One and One Half
Schools
School District West Des Moines
Others
Senior Community No
Tax ID 32003913299139
Monthly Total Fees $869
Security Features Security System
Acceptable Financing Cash, Conventional
Listing Terms Cash, Conventional
Financing Conventional
Read Less
©2025 Des Moines Area Association of REALTORS®. All rights reserved.
Bought with BHHS First Realty Westown




