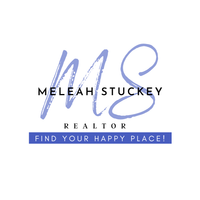For more information regarding the value of a property, please contact us for a free consultation.
4312 46th Street Des Moines, IA 50310
Want to know what your home might be worth? Contact us for a FREE valuation!

Our team is ready to help you sell your home for the highest possible price ASAP
Key Details
Sold Price $340,000
Property Type Single Family Home
Sub Type Residential
Listing Status Sold
Purchase Type For Sale
Square Footage 1,751 sqft
Price per Sqft $194
MLS Listing ID 698819
Sold Date 08/22/24
Style Two Story
Bedrooms 3
Full Baths 2
Half Baths 1
HOA Y/N No
Year Built 1988
Annual Tax Amount $5,552
Lot Size 0.259 Acres
Acres 0.259
Property Sub-Type Residential
Property Description
Charming Two-Story Home in Cherished Beaverdale Neighborhood This residence boasts an exceptional floor plan designed for both comfort and elegance. As you step inside, you are greeted by a formal living room and a formal dining room, perfect for entertaining. The main floor also features an updated gourmet eat-in kitchen, ideal for culinary enthusiasts, and a spacious family room with large windows overlooking the new oversized deck. The backyard is fully fenced, extensively landscaped offering privacy and safety, and includes a huge storage shed for all your organizational needs.Upstairs, the home offers a serene retreat in the large main suite, complete with an en suite bath and large walkin closet. Two additional generously sized bedrooms and another full bath provide ample space for family or guests.The finished basement expands your living space with a versatile family room or work out space. This home has a great location for shopping, dinning and easy highway access. This home is in the Johnston School district.
Location
State IA
County Polk
Area Des Moines N.West
Zoning Res
Rooms
Basement Finished
Interior
Interior Features Dining Area, Separate/Formal Dining Room
Heating Forced Air, Gas, Natural Gas
Cooling Central Air
Fireplaces Number 2
Fireplaces Type Gas Log
Fireplace Yes
Appliance Dishwasher, Refrigerator, Stove
Exterior
Parking Features Attached, Garage, Two Car Garage
Garage Spaces 2.0
Garage Description 2.0
Fence Wood
Roof Type Asphalt,Shingle
Private Pool No
Building
Lot Description Rectangular Lot
Entry Level Two
Foundation Poured
Sewer Public Sewer
Water Public
Level or Stories Two
Schools
School District Johnston
Others
Senior Community No
Tax ID 10001500216000
Monthly Total Fees $462
Acceptable Financing Conventional, Contract
Listing Terms Conventional, Contract
Financing Conventional
Read Less
©2025 Des Moines Area Association of REALTORS®. All rights reserved.
Bought with Century 21 Signature




