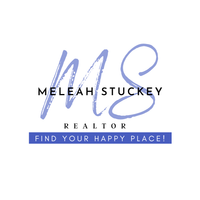For more information regarding the value of a property, please contact us for a free consultation.
4104 Oakwood Lane West Des Moines, IA 50265
Want to know what your home might be worth? Contact us for a FREE valuation!

Our team is ready to help you sell your home for the highest possible price ASAP
Key Details
Sold Price $1,400,000
Property Type Single Family Home
Sub Type Residential
Listing Status Sold
Purchase Type For Sale
Square Footage 3,725 sqft
Price per Sqft $375
MLS Listing ID 687954
Sold Date 08/22/24
Style Ranch
Bedrooms 4
Full Baths 2
Half Baths 1
Three Quarter Bath 1
HOA Y/N No
Year Built 2000
Annual Tax Amount $20,960
Tax Year 2022
Lot Size 1.021 Acres
Acres 1.021
Property Sub-Type Residential
Property Description
Welcome to this updated executive sprawling ranch in the sought after neighborhood of Quail Park North in West Des Moines. The property is situated on 1.2 acres on a quiet cul de sac surrounded by mature landscaping and trees. The home extends over 6,500 sq ft of total finish. The main level boasts fresh paint throughout, soaring ceilings, large windows, marble flooring with a primary bedroom and updated ensuite on the main level w dual vanities, closets and skylight. The main level also has: formal dining, office and an extensive deck overlooking your private lot. The finished basement has tall scaled ceilings as well with 3 more bedrooms, full bath and flex room. Other features include the walkout, game room w fireplace, dark room/craft room, wet bar and a hidden stairway to the wine cellar. The 4 car tandem garage is perfect for a car lover or workshop. This is a must see in a prime location!
Location
State IA
County Polk
Area West Des Moines
Zoning Res
Rooms
Basement Walk-Out Access
Main Level Bedrooms 1
Interior
Heating Forced Air, Gas
Cooling Central Air
Fireplaces Number 3
Fireplaces Type Gas, Vented
Fireplace Yes
Appliance Built-In Oven, Cooktop, Dryer, Dishwasher, Microwave, Refrigerator, Stove, Wine Cooler, Washer
Laundry Main Level
Exterior
Parking Features Attached, Garage, Three Car Garage
Garage Spaces 3.0
Garage Description 3.0
Private Pool No
Building
Foundation Poured
Builder Name Acheson
Sewer Public Sewer
Water Public
Schools
School District West Des Moines
Others
Senior Community No
Tax ID 32003913321000
Monthly Total Fees $1, 746
Acceptable Financing Cash, Conventional
Listing Terms Cash, Conventional
Financing Conventional
Read Less
©2025 Des Moines Area Association of REALTORS®. All rights reserved.
Bought with RE/MAX Precision




