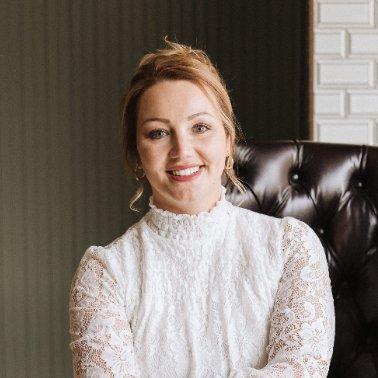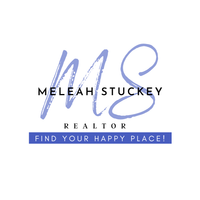For more information regarding the value of a property, please contact us for a free consultation.
5615 Kingman Avenue Des Moines, IA 50311
Want to know what your home might be worth? Contact us for a FREE valuation!

Our team is ready to help you sell your home for the highest possible price ASAP
Key Details
Sold Price $410,000
Property Type Single Family Home
Sub Type Residential
Listing Status Sold
Purchase Type For Sale
Square Footage 1,693 sqft
Price per Sqft $242
MLS Listing ID 696725
Sold Date 08/22/24
Style One and One Half Story
Bedrooms 3
Full Baths 1
Half Baths 1
HOA Y/N No
Year Built 1940
Annual Tax Amount $7,676
Lot Size 0.273 Acres
Acres 0.273
Property Sub-Type Residential
Property Description
This storybook home, situated on a picturesque tree-lined street just West of Waveland Golf Course, exudes timeless elegance. Not only has the interior been thoughtfully updated & maintained, the outdoor living is a dream! Enjoy summer evenings on the expansive deck where the built-in fireplace creates a cozy, private sanctuary under the pergola & canopy of trees. The huge fenced yard, lined with native evergreens, is perfect for kids & pets to run & play. A convenient outdoor shed houses all of the extras! Step inside where the beautiful hardwood floors enhance the home's classic appeal throughout. The kitchen, uniquely renovated, features painted cabinets, granite countertops, open shelving, fully tiled walls, stainless appliances w/ a gas range & hood vent, butcher block island, & kitchen sink overlooking the backyard. The adjacent dining room with built-in corner hutches is a perfect place to gather with family & friends. A woodburning fireplace is the focal point of the living room surrounded by windows flooding the room in natural light w/ its southern exposure. The main level also features a bedroom and powder bath. Upstairs are 2 large bedrooms alongside a remodeled bathroom w/ dual vanities, tiled tub/shower & water closet. Spread out in the finished lower level with a cozy family room w/ newer gas fireplace and built-ins, flex space currently used as a gym, large laundry room & stubbed for a future bathroom. Don't miss the opportunity to experience it for yourself!
Location
State IA
County Polk
Area Des Moines West
Zoning Res
Rooms
Basement Egress Windows, Finished
Main Level Bedrooms 1
Interior
Interior Features Separate/Formal Dining Room, See Remarks
Heating Forced Air, Gas, Natural Gas
Cooling Central Air
Flooring Carpet, Hardwood, Tile
Fireplaces Number 2
Fireplaces Type Gas, Vented, Wood Burning
Fireplace Yes
Appliance Dishwasher, Microwave, Refrigerator, Stove
Exterior
Exterior Feature Deck
Parking Features Attached, Garage, Two Car Garage
Garage Spaces 2.0
Garage Description 2.0
Fence Wood
Roof Type Asphalt,Shingle
Porch Deck
Private Pool No
Building
Entry Level One and One Half
Foundation Brick/Mortar
Sewer Public Sewer
Water Public
Level or Stories One and One Half
Schools
School District Des Moines Independent
Others
Senior Community No
Tax ID 09007068000000
Monthly Total Fees $639
Acceptable Financing Cash, Conventional, FHA, VA Loan
Listing Terms Cash, Conventional, FHA, VA Loan
Financing Conventional
Read Less
©2025 Des Moines Area Association of REALTORS®. All rights reserved.
Bought with Iowa Realty Beaverdale




