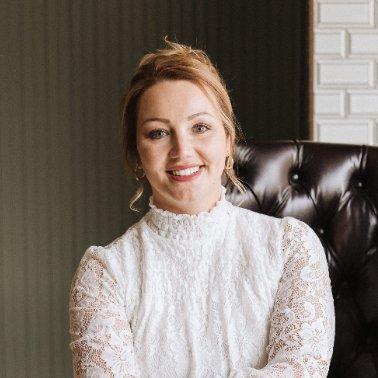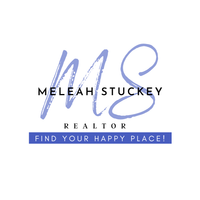For more information regarding the value of a property, please contact us for a free consultation.
313 Summit Circle NW Bondurant, IA 50035
Want to know what your home might be worth? Contact us for a FREE valuation!

Our team is ready to help you sell your home for the highest possible price ASAP
Key Details
Sold Price $425,000
Property Type Single Family Home
Sub Type Residential
Listing Status Sold
Purchase Type For Sale
Square Footage 1,590 sqft
Price per Sqft $267
MLS Listing ID 697230
Sold Date 08/16/24
Style Ranch
Bedrooms 4
Full Baths 2
Three Quarter Bath 1
HOA Y/N No
Year Built 2018
Annual Tax Amount $6,605
Tax Year 2024
Lot Size 0.291 Acres
Acres 0.291
Property Sub-Type Residential
Property Description
This home is warm and inviting from the moment you walk in the door. Your are welcomed to a vaulted ceiling that peeks in large kitchen, dining area and family room that are open to each other. Kitchen has large walk-in pantry, quartz counters and soft close drawers. Main bedroom suite has tray ceiling with lighting, a large custom walk-in closet and bath with double vanity and tiled showered. There is an additional bedroom, full bathroom, laundry and mudroom on the main floor. Basement has dedicated office (flex space), 2 additional bedrooms, bathroom, family room with bar area and plenty of storage. Garage is extra large at 938 square feet and is heated and cooled, has a sink and a water line for a fridge. The home is plumbed for a generator. Fully fenced backyard with a shed for extra storage. This home is packed with features everywhere!
Location
State IA
County Polk
Area Bondurant
Zoning RES
Rooms
Basement Egress Windows, Finished
Main Level Bedrooms 2
Interior
Interior Features Wet Bar, Dining Area, See Remarks, Window Treatments
Heating Forced Air, Gas, Natural Gas
Cooling Central Air
Flooring Carpet, Tile
Fireplaces Number 1
Fireplaces Type Gas Log
Fireplace Yes
Appliance Dishwasher, Microwave, Refrigerator, Stove
Laundry Main Level
Exterior
Exterior Feature Patio, Storage
Parking Features Attached, Garage, Three Car Garage
Garage Spaces 3.0
Garage Description 3.0
Fence Chain Link
Roof Type Asphalt,Shingle
Porch Open, Patio
Private Pool No
Building
Lot Description Rectangular Lot
Foundation Poured
Sewer Public Sewer
Water Public
Additional Building Storage
Schools
School District Bondurant-Farrar
Others
Senior Community No
Tax ID 23100224340000
Monthly Total Fees $550
Security Features Smoke Detector(s)
Acceptable Financing Cash, Conventional, FHA, USDA Loan
Listing Terms Cash, Conventional, FHA, USDA Loan
Financing Conventional
Read Less
©2025 Des Moines Area Association of REALTORS®. All rights reserved.
Bought with RE/MAX Hilltop




