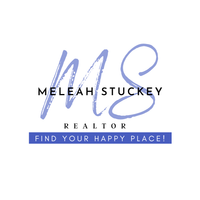For more information regarding the value of a property, please contact us for a free consultation.
1005 SE 8th Street Ankeny, IA 50021
Want to know what your home might be worth? Contact us for a FREE valuation!

Our team is ready to help you sell your home for the highest possible price ASAP
Key Details
Sold Price $415,000
Property Type Single Family Home
Sub Type Residential
Listing Status Sold
Purchase Type For Sale
Square Footage 1,837 sqft
Price per Sqft $225
MLS Listing ID 670358
Sold Date 05/30/23
Style Ranch
Bedrooms 4
Full Baths 3
HOA Y/N No
Year Built 1999
Annual Tax Amount $7,621
Lot Size 0.260 Acres
Acres 0.26
Property Sub-Type Residential
Property Description
Beautiful walk-out ranch in convenient Ankeny location. Something for everyone! The 3 car garage and additional parking pad allow for plenty of room for vehicles, boats, and more. Underneath the garage and accessed from the back yard is a large storage room that could also be used for a shop, etc. A large open floor plan upstairs includes a good sized kitchen and dining room that flow into a sitting area. A large living room with plenty of natural light and a fireplace greet you as you walk in the front door. A mud/laundry room are present as you enter from the garage. Three bedrooms, a master bath, and a full bath complete the upstairs. The walk out basement provides a large family room, plenty of natural light, a bedroom, full bath, a room that could be used for storage or non-conforming bedroom, and a storage/utility room. Call today to see this well cared for home. All information obtained from seller and public records.
Location
State IA
County Polk
Area Ankeny
Zoning R-2
Rooms
Basement Walk-Out Access
Main Level Bedrooms 3
Interior
Interior Features Dining Area
Heating Forced Air, Gas, Natural Gas
Cooling Central Air
Flooring Carpet, Laminate
Fireplaces Number 1
Fireplaces Type Gas, Vented
Fireplace Yes
Appliance Cooktop, Dishwasher, Microwave, Stove
Laundry Main Level
Exterior
Exterior Feature Deck, Fence, Storage
Parking Features Attached, Garage, Three Car Garage
Garage Spaces 3.0
Garage Description 3.0
Fence Chain Link, Partial
Roof Type Asphalt,Shingle
Porch Deck
Private Pool No
Building
Foundation Poured
Builder Name Hubbel
Sewer Public Sewer
Water Public
Additional Building Storage
Schools
School District Ankeny
Others
Tax ID 18100626094063
Monthly Total Fees $635
Security Features Smoke Detector(s)
Acceptable Financing Cash, Conventional
Listing Terms Cash, Conventional
Financing Conventional
Read Less
©2025 Des Moines Area Association of REALTORS®. All rights reserved.
Bought with Spire Real Estate




