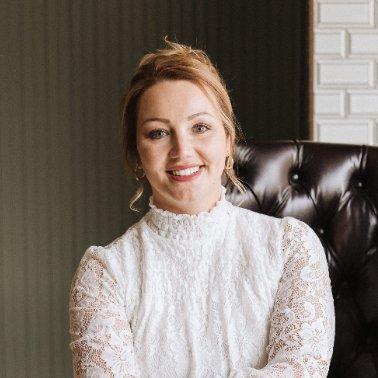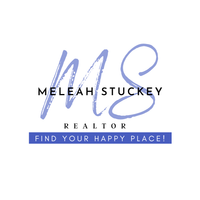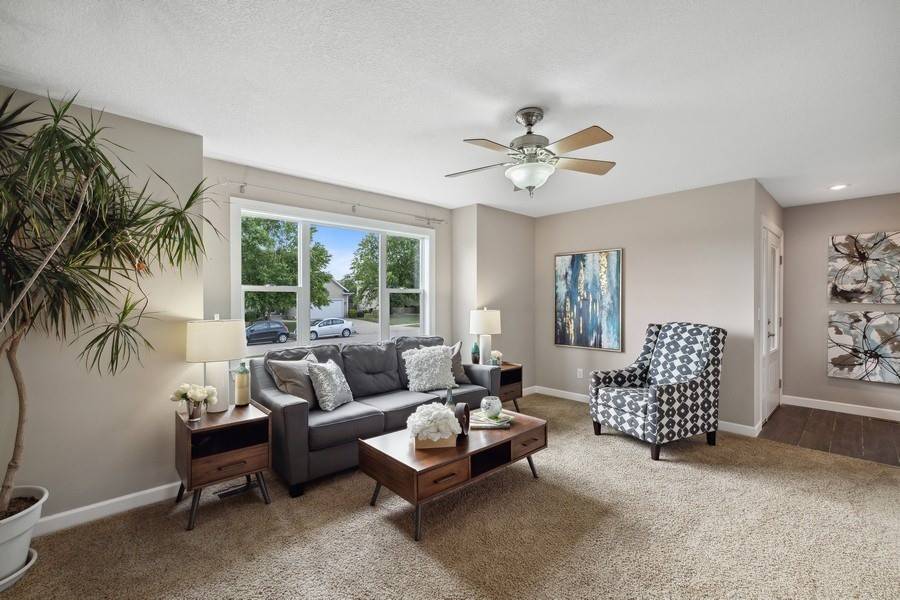For more information regarding the value of a property, please contact us for a free consultation.
265 SE Sweetgrass Drive Pleasant Hill, IA 50327
Want to know what your home might be worth? Contact us for a FREE valuation!

Our team is ready to help you sell your home for the highest possible price ASAP
Key Details
Sold Price $355,000
Property Type Single Family Home
Sub Type Residential
Listing Status Sold
Purchase Type For Sale
Square Footage 1,772 sqft
Price per Sqft $200
MLS Listing ID 655405
Sold Date 08/24/22
Style Two Story,Traditional
Bedrooms 3
Full Baths 1
Half Baths 1
Three Quarter Bath 1
HOA Fees $6/ann
HOA Y/N Yes
Year Built 2006
Annual Tax Amount $5,120
Tax Year 2022
Lot Size 0.257 Acres
Acres 0.257
Property Sub-Type Residential
Property Description
Custom built two story, with lots of glass for natural light, and huge (24x26) covered deck to die for! This great floor plan has a spacious 1st floor & kitchen with double oven, under counter lighting & heated floor. Great room has direct vent F.P., cable stubbed in & wired. Upstairs are 3 bedrooms all w/ ceiling fans & lights & wire shelving. The master has double sinks, lighted shower, large cabinets & dovetailed drawers & hidden hinges, walk-in plus 2nd closet & beautiful country view! The L.L. has playroom with closet, workout room w/mirror, growing shelves for plants, huge storage w/ egress window and stubbed for additional bath. Updates include: exterior professionally pained '21, new roof August '22, new drive '21 and new water heater, '21.
Location
State IA
County Polk
Area Pleasant Hill
Zoning R
Rooms
Basement Egress Windows, Partially Finished
Interior
Interior Features Dining Area, Eat-in Kitchen, Cable TV
Heating Forced Air, Gas, Natural Gas
Cooling Central Air
Flooring Carpet, Tile
Fireplaces Number 1
Fireplaces Type Gas, Vented
Fireplace Yes
Appliance Dryer, Dishwasher, Microwave, Refrigerator, Stove, Washer
Laundry Upper Level
Exterior
Exterior Feature Deck, Storage
Parking Features Attached, Garage, Two Car Garage
Garage Spaces 2.0
Garage Description 2.0
Roof Type Asphalt,Shingle
Porch Covered, Deck
Private Pool No
Building
Lot Description Corner Lot
Entry Level Two
Foundation Poured
Sewer Public Sewer
Water Public
Level or Stories Two
Additional Building Storage
Schools
School District Southeast Polk
Others
HOA Name Sunrise Point
Tax ID 22100219550056
Monthly Total Fees $499
Security Features Smoke Detector(s)
Acceptable Financing Cash, Conventional
Listing Terms Cash, Conventional
Financing FHA
Read Less
©2025 Des Moines Area Association of REALTORS®. All rights reserved.
Bought with RE/MAX Hilltop




