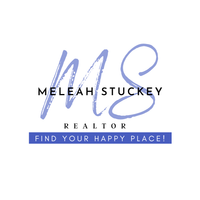For more information regarding the value of a property, please contact us for a free consultation.
2120 NW Beechwood Street Ankeny, IA 50023
Want to know what your home might be worth? Contact us for a FREE valuation!

Our team is ready to help you sell your home for the highest possible price ASAP
Key Details
Sold Price $340,000
Property Type Single Family Home
Sub Type Residential
Listing Status Sold
Purchase Type For Sale
Square Footage 1,645 sqft
Price per Sqft $206
MLS Listing ID 600698
Sold Date 06/01/20
Style Ranch
Bedrooms 4
Full Baths 3
Half Baths 1
HOA Fees $6/ann
HOA Y/N Yes
Year Built 2018
Annual Tax Amount $6,979
Lot Size 9,408 Sqft
Acres 0.216
Property Sub-Type Residential
Property Description
Come take a look at this beautiful ranch home in a great location! Walk/ride bikes to schools, parks, ponds, the High Trestle bike trail, and Ankeny's farmer's market. This huge ranch offers an open concept kitchen/living area with an eat-in kitchen that walks out to a large deck. The 3 bedrooms/2 bathrooms on the main floor offers convenience for a growing family. Some of the many great features in this house include a Jack and Jill bathroom for the kids with a pocket door to separate the main living area from the kids bedrooms, a beautiful master suite with a big walk-in closet, a convenient laundry/mudroom through the garage, and the enormous basement comes with a wet-bar! The basement also includes another bedroom and full bathroom. Come check it out today!!
Location
State IA
County Polk
Area Ankeny
Zoning R-3
Rooms
Basement Daylight, Finished
Main Level Bedrooms 3
Interior
Interior Features Wet Bar, Eat-in Kitchen, Window Treatments
Heating Forced Air, Gas, Natural Gas
Cooling Central Air
Flooring Carpet, Laminate, Tile
Fireplaces Number 1
Fireplace Yes
Appliance Dryer, Dishwasher, Microwave, Refrigerator, Stove, Washer
Laundry Main Level
Exterior
Exterior Feature Deck
Parking Features Attached, Garage, Three Car Garage
Garage Spaces 3.0
Garage Description 3.0
Roof Type Asphalt,Shingle
Porch Deck
Private Pool No
Building
Lot Description Rectangular Lot
Foundation Poured
Builder Name Classic Builders
Sewer Public Sewer
Water Public
Schools
School District Ankeny
Others
HOA Name Trestle Crossing HOA
Tax ID 18100680895030
Monthly Total Fees $656
Security Features Smoke Detector(s)
Acceptable Financing Cash, Conventional, FHA, VA Loan
Listing Terms Cash, Conventional, FHA, VA Loan
Financing FHA
Read Less
©2025 Des Moines Area Association of REALTORS®. All rights reserved.
Bought with Coldwell Banker Mid America


