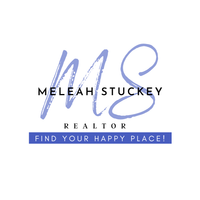For more information regarding the value of a property, please contact us for a free consultation.
706 Dogwood Lane Norwalk, IA 50211
Want to know what your home might be worth? Contact us for a FREE valuation!

Our team is ready to help you sell your home for the highest possible price ASAP
Key Details
Sold Price $320,165
Property Type Condo
Sub Type Condominium
Listing Status Sold
Purchase Type For Sale
Square Footage 1,421 sqft
Price per Sqft $225
MLS Listing ID 581537
Sold Date 06/12/20
Style Ranch,Traditional
Bedrooms 4
Full Baths 1
Three Quarter Bath 2
Construction Status New Construction
HOA Fees $160/mo
HOA Y/N Yes
Year Built 2019
Lot Size 10,018 Sqft
Acres 0.23
Property Sub-Type Condominium
Property Description
$10,000 closing bonus for offers written in May that close within 60 days. Receive an additional $3,000 if you can close in June! Ask agent for details. With the privacy of a single family home & maintenance free living of a townhome this Hubbell Homes ranch villa gives you the best of both world’s! Home features a split BR design/the master suite opposite of the additional 2BRs & 2nd full Bath. The kitchen offers a huge island, o'szd pantry, & white cabinets w/soft close drawers & cabinet doors, quartz counters, tile backsplash & stainless appliances. A huge pantry & the 1st flr Lndry/Mud Rm is loc off the Gar. W/O finished LL includes large family room, 4th bedroom and 3/4th bath. Every Hubbell Home includes a passive radon mitigation system & testing, 15 year bsmt waterproof guarantee, architectural shingles, ice & water shield along roofline, PEX plumbing, JELD-WEN wndws & Kohler fixtures & so much MORE!
Location
State IA
County Warren
Area Norwalk
Zoning R
Rooms
Basement Partially Finished, Walk-Out Access
Main Level Bedrooms 3
Interior
Interior Features Dining Area
Heating Forced Air, Gas, Natural Gas
Cooling Central Air
Flooring Carpet, Laminate, Tile
Fireplaces Number 1
Fireplaces Type Gas Log
Fireplace Yes
Appliance Dishwasher, Microwave, Stove
Laundry Main Level
Exterior
Exterior Feature Deck, Sprinkler/Irrigation
Parking Features Attached, Garage, Three Car Garage
Garage Spaces 3.0
Garage Description 3.0
Roof Type Asphalt,Shingle
Porch Covered, Deck
Private Pool No
Building
Foundation Poured
Builder Name Hubbell Homes
Sewer Public Sewer
Water Public
New Construction Yes
Construction Status New Construction
Schools
School District Norwalk
Others
HOA Name West Grove Homes HOA
HOA Fee Include Maintenance Grounds,Snow Removal
Tax ID 63228010060
Monthly Total Fees $160
Acceptable Financing Cash, Conventional, FHA, VA Loan
Listing Terms Cash, Conventional, FHA, VA Loan
Financing Conventional
Read Less
©2025 Des Moines Area Association of REALTORS®. All rights reserved.
Bought with BHHS First Realty Westown


