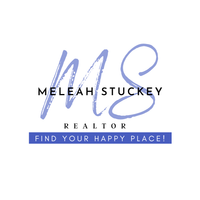For more information regarding the value of a property, please contact us for a free consultation.
211 Braeburn Drive Norwalk, IA 50211
Want to know what your home might be worth? Contact us for a FREE valuation!

Our team is ready to help you sell your home for the highest possible price ASAP
Key Details
Sold Price $338,000
Property Type Single Family Home
Sub Type Residential
Listing Status Sold
Purchase Type For Sale
Square Footage 1,509 sqft
Price per Sqft $223
MLS Listing ID 597087
Sold Date 06/19/20
Style Farmhouse,Ranch
Bedrooms 4
Full Baths 2
Three Quarter Bath 1
Construction Status New Construction
HOA Y/N No
Year Built 2019
Lot Size 10,454 Sqft
Acres 0.24
Property Sub-Type Residential
Property Description
Tanzanite Homes Stunning Walkout Farmhouse Amber Plan is where it is at!!! 1st floor features open living dining and kitchen area. Large Kitchen w/island, corner pantry, farmhouse sink, quartz countertops. Nice sized dining area, Living room w/ gas frplc. Master Suite w/ walk in closet, dbl vanity bathroom, tile shower. Finished LL includes bedroom, bath and large rec area. Come see the tanzanite difference!!
Location
State IA
County Warren
Area Norwalk
Zoning R
Rooms
Basement Finished, Walk-Out Access
Main Level Bedrooms 3
Interior
Interior Features Dining Area, Eat-in Kitchen
Heating Forced Air, Gas, Natural Gas
Cooling Central Air
Flooring Carpet, Laminate, Tile
Fireplaces Type Gas, Vented
Fireplace No
Appliance Dishwasher, Microwave, Stove
Laundry Main Level
Exterior
Exterior Feature Deck
Parking Features Attached, Garage, Three Car Garage
Garage Spaces 3.0
Garage Description 3.0
Roof Type Asphalt,Shingle
Porch Deck
Private Pool No
Building
Builder Name Tanzanite Homes Co. Inc
Sewer Public Sewer
Water Public
New Construction Yes
Construction Status New Construction
Schools
School District Norwalk
Others
Tax ID 63226030090
Security Features Smoke Detector(s)
Acceptable Financing Cash, Conventional, FHA, VA Loan
Listing Terms Cash, Conventional, FHA, VA Loan
Financing Conventional
Read Less
©2025 Des Moines Area Association of REALTORS®. All rights reserved.
Bought with RE/MAX Concepts


