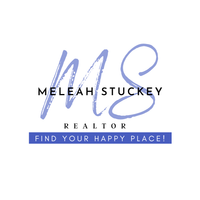For more information regarding the value of a property, please contact us for a free consultation.
221 High Road Norwalk, IA 50211
Want to know what your home might be worth? Contact us for a FREE valuation!

Our team is ready to help you sell your home for the highest possible price ASAP
Key Details
Sold Price $340,000
Property Type Single Family Home
Sub Type Residential
Listing Status Sold
Purchase Type For Sale
Square Footage 2,113 sqft
Price per Sqft $160
MLS Listing ID 597413
Sold Date 06/30/20
Style Ranch
Bedrooms 3
Full Baths 1
Half Baths 1
Three Quarter Bath 1
HOA Fees $29/ann
HOA Y/N Yes
Year Built 2014
Annual Tax Amount $6,516
Lot Size 0.270 Acres
Acres 0.27
Property Sub-Type Residential
Property Description
2100 SF 3 bed 3 bath ranch style home backing to Legacy golf coarse! Custom built with all the upgrades and quality construction you are looking for. Beautiful kitchen with granite tops, stainless steel appliances and tons of cabinets. Huge Island and pantry. Drop zone locker mudroom area. Covered front porch. 4 season sunroom on the back over looking the golf coarse. Wide trim through-out, solid core doors, hardwood floors in entry, kitchen, dining area & great room. Large master suite with tray ceiling. Master bath has dual sinks, heated floor, built in ironing board, 4x6 custom shower and access to the laundry room. The lower level is stubbed for a bathroom and has tons of potential for future finish if needed. Zoned heating/cooling system. Compare this to new construction cost and you will see why this is a great home priced to sell. Wonderful lot and location!
Location
State IA
County Warren
Area Norwalk
Zoning R
Rooms
Basement Egress Windows, Unfinished
Main Level Bedrooms 3
Interior
Interior Features Central Vacuum, Cable TV, Window Treatments
Heating Forced Air, Gas, Natural Gas
Cooling Central Air
Flooring Carpet, Hardwood, Tile
Fireplaces Number 1
Fireplaces Type Gas, Vented, Fireplace Screen
Fireplace Yes
Appliance Dryer, Dishwasher, Microwave, Refrigerator, Stove, Washer
Laundry Main Level
Exterior
Parking Features Attached, Garage, Three Car Garage
Garage Spaces 3.0
Garage Description 3.0
Community Features Clubhouse, Community Pool, Playground
Roof Type Asphalt,Shingle
Private Pool No
Building
Lot Description Rectangular Lot
Foundation Poured
Builder Name JHE Builders
Sewer Public Sewer
Water Public
Schools
School District Norwalk
Others
HOA Name The Legacy Owners Association
Tax ID 63170120036
Monthly Total Fees $893
Security Features Security System,Smoke Detector(s)
Acceptable Financing Cash, Conventional, FHA, VA Loan
Listing Terms Cash, Conventional, FHA, VA Loan
Financing Cash
Read Less
©2025 Des Moines Area Association of REALTORS®. All rights reserved.
Bought with Iowa Realty Jordan Creek


